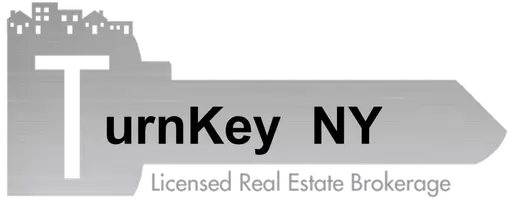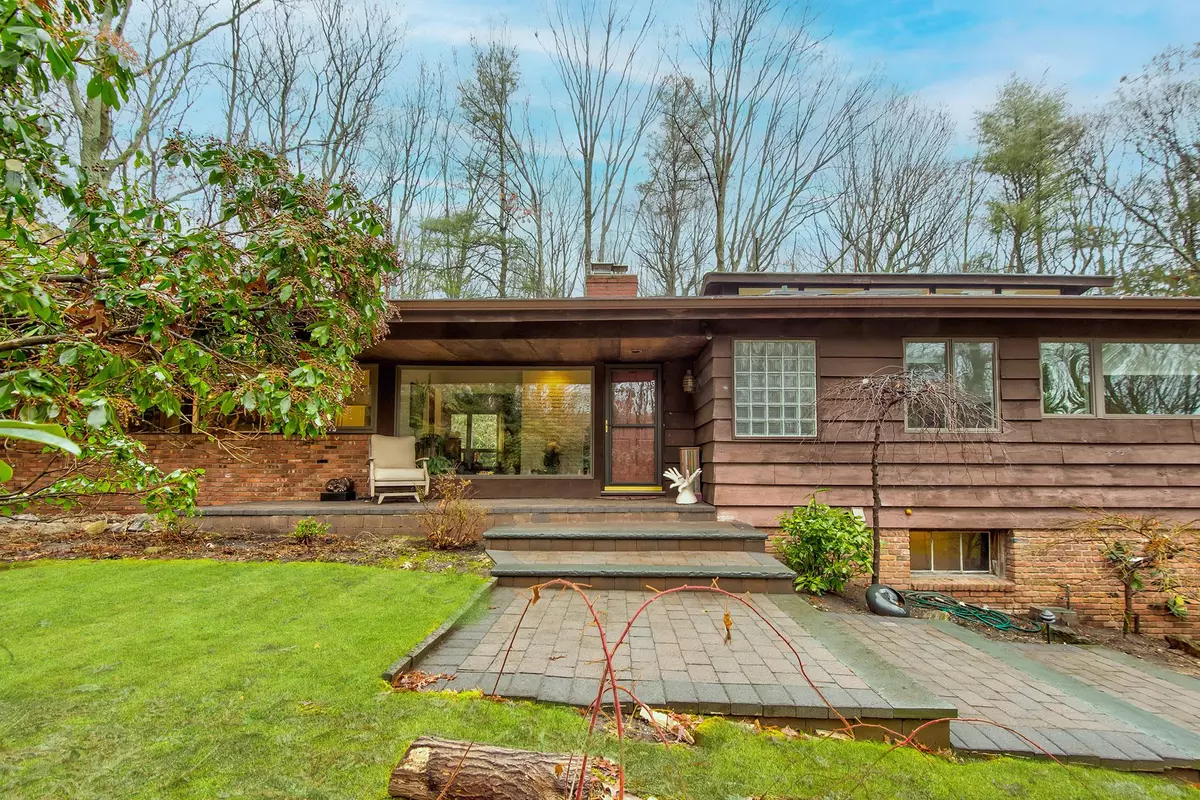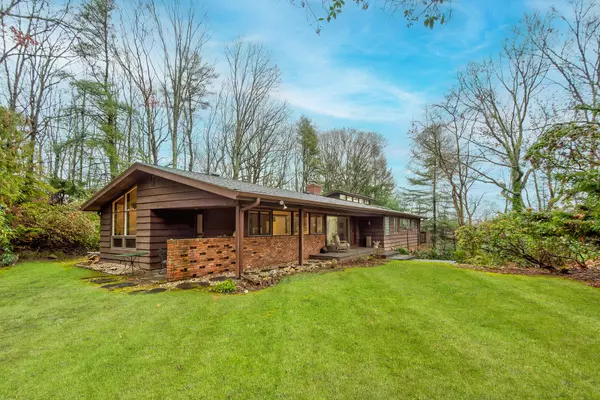5 Beds
3 Baths
3,086 SqFt
5 Beds
3 Baths
3,086 SqFt
Key Details
Property Type Single Family Home
Sub Type Single Family Residence
Listing Status Active
Purchase Type For Sale
Square Footage 3,086 sqft
Price per Sqft $356
MLS Listing ID KEY808437
Style Mid-Century Modern,Ranch
Bedrooms 5
Full Baths 3
Originating Board onekey2
Rental Info No
Year Built 1964
Annual Tax Amount $21,870
Lot Size 1.230 Acres
Acres 1.23
Property Description
Location
State NY
County Suffolk County
Rooms
Basement Partially Finished, Storage Space, Walk-Out Access
Interior
Interior Features First Floor Bedroom, Eat-in Kitchen, Entrance Foyer, Formal Dining, Primary Bathroom, Sauna, Walk-In Closet(s)
Heating Baseboard, Oil
Cooling Central Air
Fireplaces Number 1
Fireplace Yes
Appliance Other
Exterior
Garage Spaces 2.0
Utilities Available Electricity Connected
Garage true
Private Pool No
Building
Sewer Cesspool
Water Public
Level or Stories One and One Half
Structure Type Cedar,Frame
Schools
Elementary Schools Sunquam Elementary School
Middle Schools West Hollow Middle School
High Schools Half Hollow Hills High School East
School District Half Hollow Hills
Others
Senior Community No
Special Listing Condition None
"My job is to find and attract mastery-based agents to the office, protect the culture, and make sure everyone is happy! "






