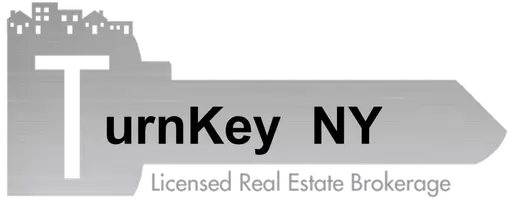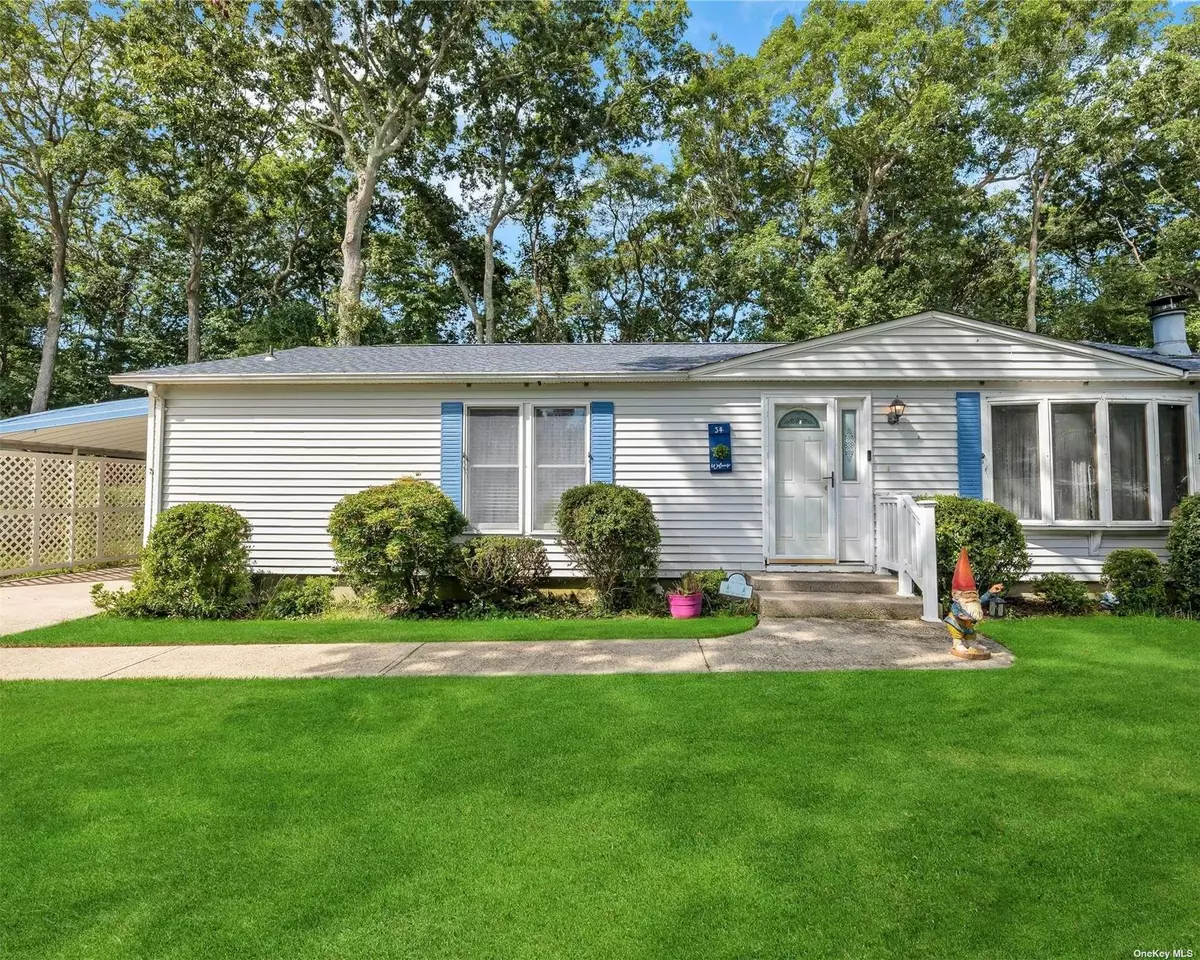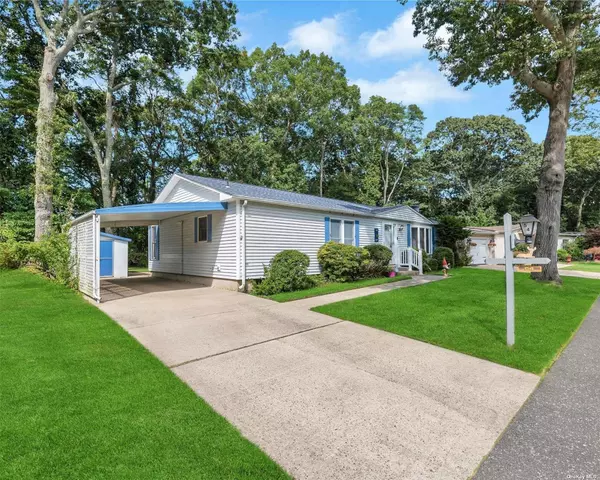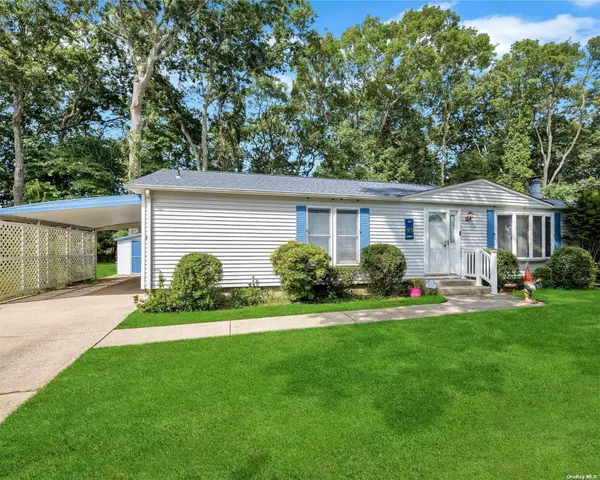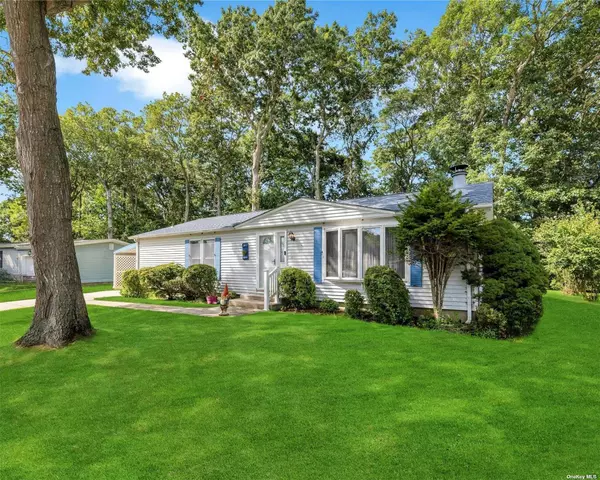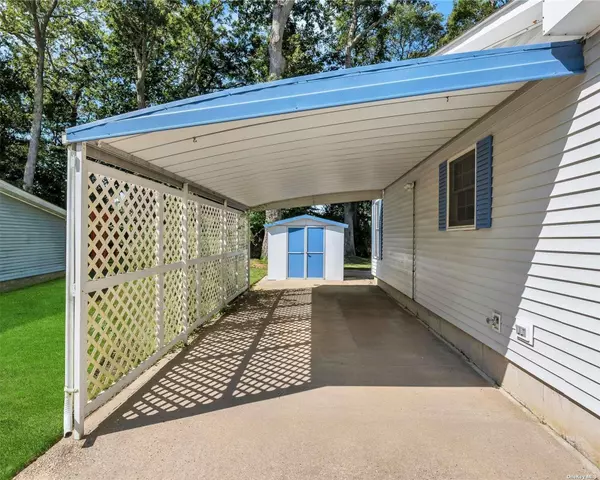2 Beds
2 Baths
1,280 SqFt
2 Beds
2 Baths
1,280 SqFt
Key Details
Property Type Single Family Home
Sub Type Single Family Residence
Listing Status Active
Purchase Type For Sale
Square Footage 1,280 sqft
Price per Sqft $257
Subdivision Foxwood Village
MLS Listing ID KEY808240
Style Ranch
Bedrooms 2
Full Baths 2
Originating Board onekey2
Rental Info No
Year Built 1985
Annual Tax Amount $3,785
Lot Dimensions Leased Land
Property Description
Location
State NY
County Suffolk County
Rooms
Basement Bilco Door(s), Unfinished
Interior
Interior Features Ceiling Fan(s), Eat-in Kitchen, Master Downstairs, Pantry, Walk-In Closet(s), Formal Dining, Primary Bathroom
Heating Oil, Forced Air
Cooling Central Air
Fireplaces Number 1
Fireplace Yes
Appliance Dishwasher, Dryer, Electric Water Heater, Refrigerator, Washer
Exterior
Parking Features Carport, Private
Utilities Available Trash Collection Private
Amenities Available Gated, Park
Garage false
Private Pool No
Building
Lot Description Near Public Transit, Near Shops
Sewer Cesspool
Water Public
Structure Type Vinyl Siding,Manufactured
Schools
Elementary Schools Pulaski Street Elementary School
Middle Schools Riverhead Middle School
High Schools Riverhead Senior High School
School District Riverhead
Others
Senior Community No
Special Listing Condition None
"My job is to find and attract mastery-based agents to the office, protect the culture, and make sure everyone is happy! "
