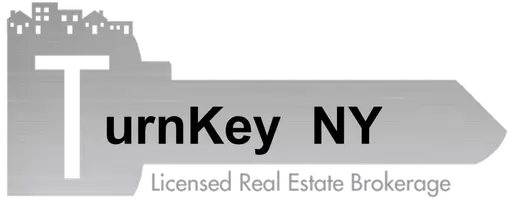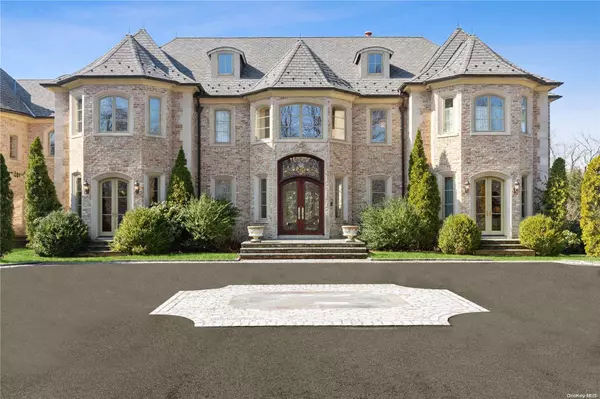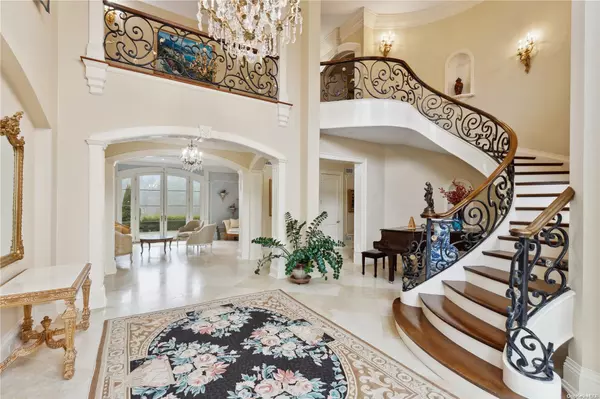7 Beds
10 Baths
10,785 SqFt
7 Beds
10 Baths
10,785 SqFt
Key Details
Property Type Single Family Home
Sub Type Single Family Residence
Listing Status Active
Purchase Type For Sale
Square Footage 10,785 sqft
Price per Sqft $741
MLS Listing ID KEYL3532692
Style Estate
Bedrooms 7
Full Baths 7
Half Baths 3
Originating Board onekey2
Rental Info No
Year Built 2002
Annual Tax Amount $64,661
Lot Dimensions 4 Acres
Property Description
Location
State NY
County Nassau County
Rooms
Basement Finished, Full, Walk-Out Access
Interior
Interior Features Central Vacuum, Chandelier, Eat-in Kitchen, Elevator, Entrance Foyer, Formal Dining, First Floor Bedroom, Primary Bathroom, Pantry, Sauna, Speakers, Walk-In Closet(s)
Heating Forced Air, Natural Gas
Cooling Central Air
Flooring Hardwood
Fireplaces Number 5
Fireplace Yes
Appliance Dishwasher, Dryer, Refrigerator, Washer, Gas Water Heater
Exterior
Exterior Feature Basketball Hoop, Speakers
Parking Features Attached, Driveway, Garage Door Opener, Private
Fence Fenced
Pool In Ground
Amenities Available Elevator(s), Fitness Center
Private Pool Yes
Building
Lot Description Sprinklers In Front, Sprinklers In Rear
Sewer Other
Water Public
Level or Stories Three Or More
Structure Type Brick,Frame
Schools
Middle Schools Oyster Bay High School
High Schools Oyster Bay High School
School District Oyster Bay-East Norwich
Others
Senior Community No
Special Listing Condition None
"My job is to find and attract mastery-based agents to the office, protect the culture, and make sure everyone is happy! "






