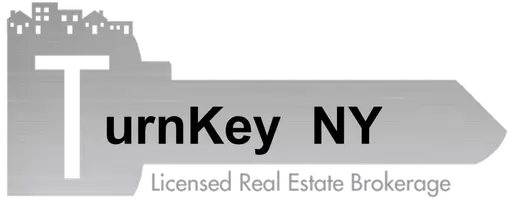$3,305,000
$4,000,000
17.4%For more information regarding the value of a property, please contact us for a free consultation.
7 Beds
10 Baths
8,992 SqFt
SOLD DATE : 12/26/2024
Key Details
Sold Price $3,305,000
Property Type Single Family Home
Sub Type Single Family Residence
Listing Status Sold
Purchase Type For Sale
Square Footage 8,992 sqft
Price per Sqft $367
MLS Listing ID KEYL3536974
Sold Date 12/26/24
Style Estate
Bedrooms 7
Full Baths 7
Half Baths 3
Originating Board onekey2
Rental Info No
Year Built 1925
Annual Tax Amount $60,729
Lot Dimensions 5 Acres
Property Description
Rare opportunity to acquire an exquisitely renovated historic Manor on 5 splendidly private acres in the heart of Matinecock. The serene Delahanty property also offers an exquisitely renovated 1 bedroom guest cottage with new kitchen, plus newly-built Building with 3-bay attached garage, fitness room, and sauna/spa. The restoration of "Four Seasons" emphasizes harmonious and flexible living while preserving its authenticity and showcasing the natural setting. State-of-the-art folding glass walls flood entertaining rooms with sunlight and panoramic views. Original details and architectural elements blend seamlessly with modern updates. All bathrooms are renovated to a high finish. A spacious New Kitchen offers a Breakfast Area, FP and 2 walk-in pantries. The Dreamy Primary Suite offers views of the lush grounds. Updated 5-zone heating and cooling systems, two natural gas generators, temperature-controlled wine cellar, original hardwood floors and 7 fireplaces. "Four Seasons" is nature at its best, poised in its own valley with spring-fed ponds surrounded by mature landscaping and woodlands with trails through groves of Beech, Tulip and Oak. An electronic Gate and intercom guard the entrance. The arboretum-like grounds offer a heated Gunite salt water pool with an electric cover, patios, rock gardens and a small caretaker's cottage. Two additional 5 acre parcels are available. Blending indoors with outdoors, old with new, "Four Seasons" is a an exceptional investment opportunity and an unparalleled residence to live, play, work and enjoy. 30 miles from Manhattan., Additional information: Appearance:Excellent,Interior Features:Guest Quarters,Marble Bath,Separate Hotwater Heater:Yes
Location
State NY
County Nassau County
Rooms
Basement Walk-Out Access, Full, Unfinished
Interior
Interior Features Eat-in Kitchen, Entrance Foyer, Master Downstairs, Pantry, Sauna, Walk-In Closet(s), Formal Dining, Marble Counters, Primary Bathroom, Built-in Features, Ceiling Fan(s), Entertainment Cabinets, Smart Thermostat
Heating Natural Gas, Forced Air, Radiant
Cooling Central Air
Flooring Hardwood
Fireplaces Number 7
Fireplace Yes
Appliance Cooktop, Dishwasher, Dryer, Refrigerator, Washer, Gas Water Heater
Exterior
Exterior Feature Awning(s)
Parking Features Attached, Driveway, Garage Door Opener, Private
Fence Back Yard
Pool In Ground
Utilities Available Cable Available, Trash Collection Public
Waterfront Description Pond
View Panoramic
Private Pool Yes
Building
Lot Description Near School, Near Shops, Part Wooded, Sprinklers In Front
Sewer Cesspool
Water Public
Structure Type Cedar,Clapboard,Shake Siding,Fiberglass Insulation,Blown-In Insulation,Frame
Schools
Elementary Schools Ann Macarthur Primary School
Middle Schools Locust Valley Middle School
High Schools Locust Valley High School
School District Locust Valley
Others
Senior Community No
Special Listing Condition None
Read Less Info
Want to know what your home might be worth? Contact us for a FREE valuation!

Our team is ready to help you sell your home for the highest possible price ASAP
Bought with Daniel Gale Sothebys Intl Rlty
"My job is to find and attract mastery-based agents to the office, protect the culture, and make sure everyone is happy! "

