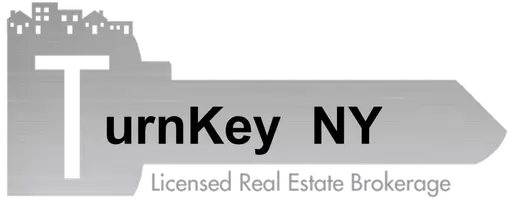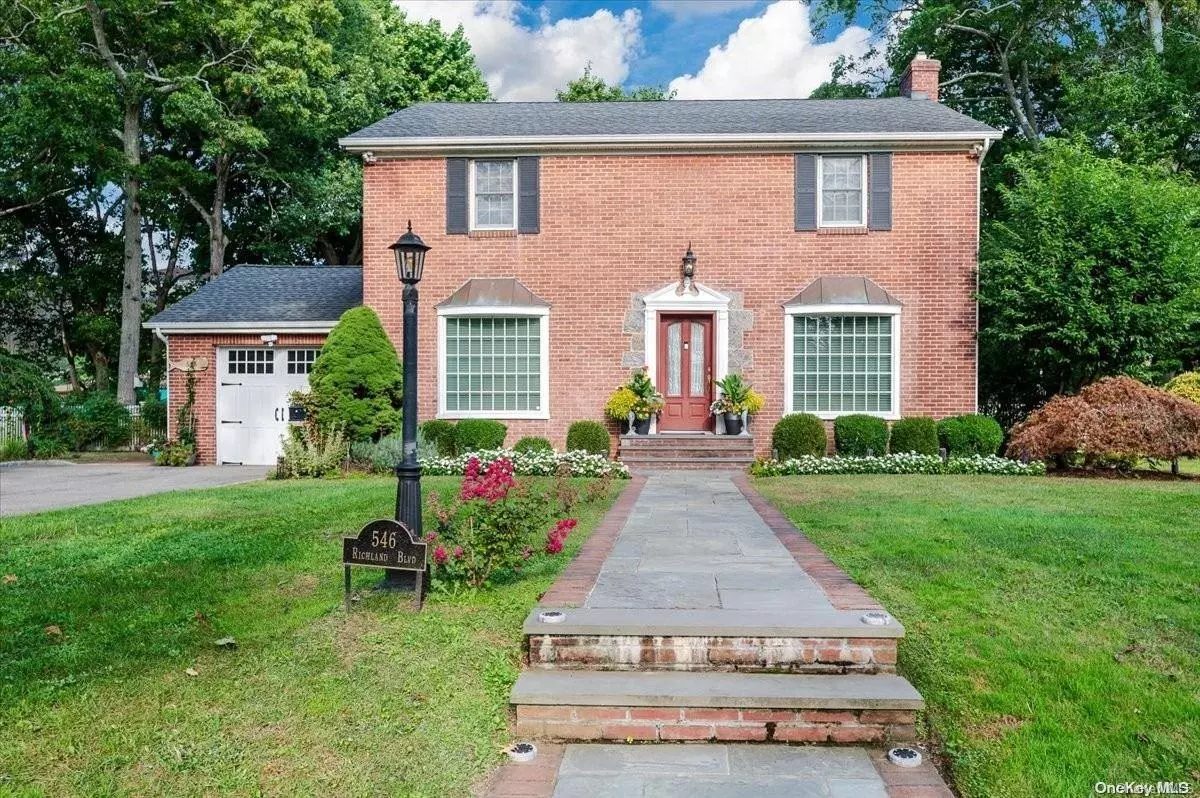$817,000
$800,000
2.1%For more information regarding the value of a property, please contact us for a free consultation.
3 Beds
3 Baths
2,058 SqFt
SOLD DATE : 12/16/2024
Key Details
Sold Price $817,000
Property Type Single Family Home
Sub Type Single Family Residence
Listing Status Sold
Purchase Type For Sale
Square Footage 2,058 sqft
Price per Sqft $396
MLS Listing ID KEYL3578820
Sold Date 12/16/24
Style Colonial
Bedrooms 3
Full Baths 2
Half Baths 1
Originating Board onekey2
Rental Info No
Year Built 1947
Annual Tax Amount $17,007
Lot Dimensions 100x140
Property Description
This classic All-Brick Center Hall Colonial is situated in the picturesque Village of Brightwaters. The professionally manicured lot delivers spectacular curb appeal and a private oasis backyard with an Orchard Stone Patio. The home offers 3 generous-sized Bedrooms and 2.5 Bathrooms. It has beautiful crown moldings, French doors, hardwood floors on both levels and significant closet space. Some are cedar. A cozy wood-burning fireplace in the sunken living room and a full windowed sunroom offer peaceful, relaxing spots. It also includes docking rights and provides access to nearby waterways and beach and park rights. This home is ideal for those seeking a combination of suburban tranquility and coastal charm in a beautiful, tree-lined community. Full finished basement Mahogany Bar, Andersen Windows, Gas Hot Water Heat and CAC, 200 AMP electricity, IN-ground sprinklers, 2013 Single-layer Architectural Roof, a 330 square foot attached 1 Car garage with direct access and a replaced high-garage door. A short distance to Wohseepee Park, The 4 Corners Village Shopping, and local amenities such as private bay beach access, docking in Brightwaters Grand Canal, and Community events. Close to downtown Bay Shore, Fire Island Ferries, Hospitals, LIRR, Highways, State Parks, and Beaches. This house is a solid brick over cinder block construction that is virtually maintenance-free. Universal Pre-K at Pre-K Center, Fifth Ave Elementary K-2, Gardiners Elementary 3-5, Bay Shore Middle 6-8, and Bay Shore Senior 9-12. 2,058 Interior square feet plus an 807-square-foot finished area in the basement and a 326-square-foot attached garage with direct access., Additional information: Appearance:Excellent,Separate Hotwater Heater:Gas
Location
State NY
County Suffolk County
Rooms
Basement Finished, Full
Interior
Interior Features Chandelier, Eat-in Kitchen, Entrance Foyer, Walk-In Closet(s), Formal Dining
Heating Natural Gas, Baseboard, Hot Water
Cooling Central Air
Flooring Hardwood
Fireplaces Number 1
Fireplace Yes
Appliance Dishwasher, Dryer, Refrigerator, Washer, Gas Water Heater
Exterior
Exterior Feature Mailbox, Dock
Parking Features Private, Driveway, Garage
Fence Partial
Utilities Available Trash Collection Public
Amenities Available Park
Waterfront Description Beach Access
Garage true
Private Pool No
Building
Lot Description Sprinklers In Front, Sprinklers In Rear, Near Public Transit, Near School, Near Shops, Level
Water Public
Level or Stories Two
Structure Type Block,Frame,Brick
Schools
Elementary Schools Fifth Avenue School
Middle Schools Bay Shore Middle School
High Schools Bay Shore Senior High School
School District Bay Shore
Others
Senior Community No
Special Listing Condition None
Read Less Info
Want to know what your home might be worth? Contact us for a FREE valuation!

Our team is ready to help you sell your home for the highest possible price ASAP
Bought with NY Missions R E Brokerage
"My job is to find and attract mastery-based agents to the office, protect the culture, and make sure everyone is happy! "

