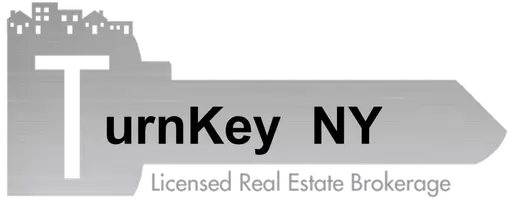$999,999
$949,000
5.4%For more information regarding the value of a property, please contact us for a free consultation.
3 Beds
3 Baths
2,184 SqFt
SOLD DATE : 11/14/2024
Key Details
Sold Price $999,999
Property Type Single Family Home
Sub Type Single Family Residence
Listing Status Sold
Purchase Type For Sale
Square Footage 2,184 sqft
Price per Sqft $457
MLS Listing ID KEYH6328645
Sold Date 11/14/24
Style Contemporary
Bedrooms 3
Full Baths 3
Originating Board onekey2
Rental Info No
Year Built 1980
Annual Tax Amount $17,572
Lot Size 4.140 Acres
Acres 4.14
Property Description
This unique contemporary home sits on 4 plus private acres high over Todd Road, equidistant from Increase Miller Elementary School and the John Jay Middle and High school campuses, The home has three full baths and an adaptable floor plan that lives like a four plus bedroom. The first floor has a large living room dining room combination that has sliders to a brick patio and front yard. Its centerpiece is a Danish wood stove from Wittus in Pound Ridge. This room opens to the kitchen with stainless steel appliances, granite and butcher block counters, Viking stove and Shaw farm sink. The cabinetry is Crown Point Cabinetry, handmade in New Hampshire. Laundry room and utilities are off the kitchen. Off the entrance foyer is a two room suite (next to the full bath) that is great adaptable space with a separate entrance. On the second floor is the light flooded primary bedroom with a Juliet balcony, cathedral ceiling and another Danish wood stove. The primary bath has a jetted soaking tub and shower stall. Another hall bath and three bedrooms/den finish the second floor. In additional to all this is the detached garage that has 400 square feet of convertible space great for a home office, an artist or hobbyist. There is a whole house generator. Additional Information: Amenities:Soaking Tub,Stall Shower,Storage,ParkingFeatures:2 Car Detached,
Location
State NY
County Westchester County
Rooms
Basement None
Interior
Interior Features First Floor Full Bath, Chefs Kitchen, Eat-in Kitchen, Granite Counters, Kitchen Island, Open Kitchen, Pantry, Ceiling Fan(s), Chandelier, Whirlpool Tub
Heating Propane, Baseboard
Cooling Central Air
Flooring Carpet
Fireplaces Number 2
Fireplaces Type Wood Burning Stove
Fireplace Yes
Appliance Stainless Steel Appliance(s), Oil Water Heater, Dishwasher, Dryer, Refrigerator, Washer
Exterior
Exterior Feature Mailbox
Garage Detached, Garage Door Opener
Utilities Available Trash Collection Private
Total Parking Spaces 2
Building
Lot Description Near School, Near Shops
Sewer Septic Tank
Water Drilled Well
Level or Stories Two
Structure Type Advanced Framing Technique,Wood Siding
Schools
Elementary Schools Increase Miller Elementary School
Middle Schools John Jay Middle School
High Schools John Jay High School
School District Katonah-Lewisboro
Others
Senior Community No
Special Listing Condition None
Read Less Info
Want to know what your home might be worth? Contact us for a FREE valuation!

Our team is ready to help you sell your home for the highest possible price ASAP
Bought with Keller Williams Realty Partner

"My job is to find and attract mastery-based agents to the office, protect the culture, and make sure everyone is happy! "

