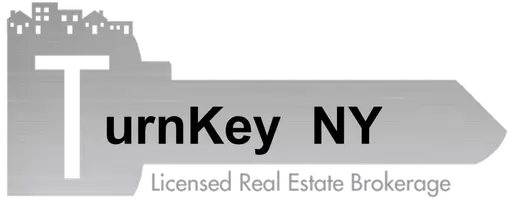$525,000
$525,000
For more information regarding the value of a property, please contact us for a free consultation.
3 Beds
2 Baths
1,768 SqFt
SOLD DATE : 06/26/2024
Key Details
Sold Price $525,000
Property Type Single Family Home
Sub Type Single Family Residence
Listing Status Sold
Purchase Type For Sale
Square Footage 1,768 sqft
Price per Sqft $296
Subdivision Timber Lake Estates
MLS Listing ID KEYH6302291
Sold Date 06/26/24
Style Contemporary,Craftsman,Farm House
Bedrooms 3
Full Baths 2
HOA Fees $117/mo
Originating Board onekey2
Rental Info No
Year Built 2007
Annual Tax Amount $7,067
Lot Size 5.730 Acres
Acres 5.73
Property Description
Nestled amidst 5.73 acres of tranquil forest, this 2007-built sanctuary offers a serene retreat. A new on-demand furnace, modern insulation, double-paned windows, and a dry basement make this an ideal, easy to manage primary or secondary home. A long driveway ensures privacy from the road, providing peaceful surroundings where neighbors can be neither seen nor heard. There is plenty of grassy yard to the front of the house for outdoor fun. Stepping inside, you're greeted by a welcoming foyer with a convenient coat closet and space for a bench. Two bedrooms flank the entrance and have easy access to the first bath. Entering the expansive main living area, your gaze is drawn upward to the soaring ceiling, illuminated by south-facing windows and a skylight. A propane fireplace adds warmth and charm, while sliding doors lead to the inviting deck, seamlessly blending indoor and outdoor living. The recently upgraded kitchen has granite countertops, a tile backsplash, and ample natural light. Adjacent to the kitchen, the dining area features a charming over-table light fixture and ample space to accommodate gatherings, with room for a table for eight and the flexibility to expand further. Retreat to the primary bedroom, where a king-size bed awaits amidst ample closet space. The en suite bath has a new vanity and a well-maintained shower stall. Upstairs is currently set up as a den. Modify to fit an overflow bedroom, home office, playroom area or whatever arrangement is needed. The propane furnace was replaced in late 2023. Mini-splits were recently added for A/C. Outside, a wrap-around porch envelops three sides of the home, while the spacious back deck beckons for al fresco entertaining. A 5 minute walk leads to the 26-acre lake, which offers a picturesque spot for swimming or launching non-motorized watercraft from the inviting beach area and docks. Homeowners can leave your canoe or kayak at the lake for effortless enjoyment.
Location
State NY
County Sullivan County
Rooms
Basement Full, Unfinished
Interior
Interior Features Cathedral Ceiling(s), Ceiling Fan(s), Chefs Kitchen, Eat-in Kitchen, Entrance Foyer, Granite Counters, High Ceilings, High Speed Internet, Master Downstairs, Open Kitchen
Heating Baseboard, Propane, See Remarks
Cooling Ductless
Flooring Hardwood
Fireplace No
Appliance Dishwasher, Dryer, Refrigerator, Stainless Steel Appliance(s)
Exterior
Garage Driveway
Utilities Available Trash Collection Private
Waterfront Description Lake Privileges,Water Access
Building
Lot Description Level, Part Wooded
Sewer Septic Tank
Water Drilled Well
Level or Stories Two
Structure Type Frame,Vinyl Siding
Schools
Elementary Schools George Ross Mackenzie Elem Sch
Middle Schools Eldred Junior-Senior High School
High Schools Eldred Junior-Senior High School
School District Eldred
Others
Senior Community No
Special Listing Condition None
Read Less Info
Want to know what your home might be worth? Contact us for a FREE valuation!

Our team is ready to help you sell your home for the highest possible price ASAP
Bought with Keller Williams Hudson Valley

"My job is to find and attract mastery-based agents to the office, protect the culture, and make sure everyone is happy! "

