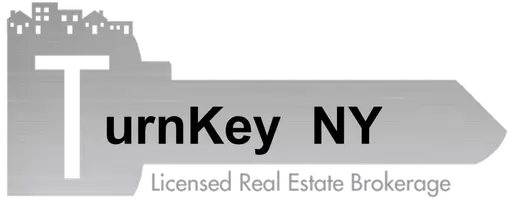$2,400,000
$2,600,000
7.7%For more information regarding the value of a property, please contact us for a free consultation.
5 Beds
7 Baths
4,650 SqFt
SOLD DATE : 11/06/2024
Key Details
Sold Price $2,400,000
Property Type Single Family Home
Sub Type Single Family Residence
Listing Status Sold
Purchase Type For Sale
Square Footage 4,650 sqft
Price per Sqft $516
MLS Listing ID H6246792
Sold Date 11/06/24
Style Colonial
Bedrooms 5
Full Baths 5
Half Baths 2
Originating Board onekey
Rental Info No
Year Built 2023
Annual Tax Amount $1
Lot Size 2.050 Acres
Acres 2.05
Property Description
New Construction is underway on this reimagined Elegant Manor w/modern flair & Inground Gunite pool. Over 4,900 sq ft is brought to you by the area's high end luxury builder. This well appointed 5 En-Suite bedroom & 2 Half Bath home is set on over 2 acres of idyllic property with natural stone walls & seasonal views of lake Kichawan. The home boasts designer finishes, white oak flooring, sleek millwork oversized Blk Marvin windows/doors and high ceilings. The 2 story entry w/herringbone flooring welcomes you into this open & airy home with an open floor plan where the living room, dining rm, great room, breakfast area & kitchen are laid out for todays modern living & entertaining. The designer Kitchen is equipped with high end cabinets, 10 ft island, Caeserstone countertops & professional grade appliances. The breakfast room opens to a bluestone patio & pool. The great room with a wall of windows & linear fireplace is the perfect gathering rm. The Library is set for remote work with its own powder rm. Rounding out the first floor is a an oversized pantry, mudrm, powder rm and dog shower for your convenience. The second floor is designed with a Primary wing which has its own sitting rm, cathedral ceilings, private balcony, dressing room & a spa bath with wet room w/zero entry shower. The other half of the second floor is dedicated to 4 En-Suite bedrooms high ceilings, designer finishes & walk in closets and a laundry rm. Walk up attic for additional space! Another 2,000 sq feet of lower level is set for additional space plumbed & ready to be finished. Minutes away from the quaint town of Scott's corners with fine dining & entertaining. Come secure this exquisite home and be in for the new year. Photos are of the builders previous work!
Location
State NY
County Westchester
Rooms
Basement Unfinished, Walk-Out Access
Interior
Interior Features Cathedral Ceiling(s), Chefs Kitchen, Den/Family Room, Dressing Room, Double Vanity, Eat-in Kitchen, Formal Dining, Entrance Foyer, Heated Floors, High Ceilings, High Speed Internet, Home Office, Kitchen Island, Master Bath, Multi Level, Open kitchen, Pantry, Powder Room, Soaking Tub, Storage, Walk-In Closet(s), Walk Through Kitchen
Heating Propane, Forced Air
Cooling Central Air
Fireplaces Number 1
Fireplace Yes
Appliance Dishwasher, Freezer, Microwave, Oven, Refrigerator, Stainless Steel Appliance(s)
Laundry In Unit
Exterior
Exterior Feature Balcony
Garage Attached, 3 Car Attached, Driveway
Garage Spaces 3.0
Pool In Ground
Garage true
Private Pool Yes
Building
Lot Description Level, Part Wooded
Sewer Septic Tank
Water Well
Level or Stories Three Or More
Structure Type Frame,HardiPlank Type
Schools
Elementary Schools Pound Ridge Elementary School
Middle Schools Fox Lane Middle School
High Schools Fox Lane High School
School District Bedford
Others
Senior Community No
Special Listing Condition None
Read Less Info
Want to know what your home might be worth? Contact us for a FREE valuation!

Our team is ready to help you sell your home for the highest possible price ASAP
Bought with Turnkey NY, LLC

"My job is to find and attract mastery-based agents to the office, protect the culture, and make sure everyone is happy! "

