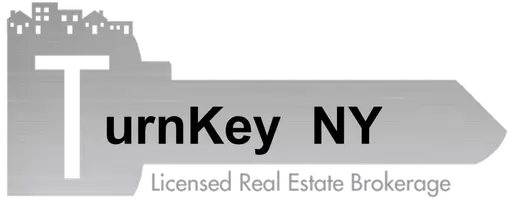$1,330,000
$1,298,000
2.5%For more information regarding the value of a property, please contact us for a free consultation.
5 Beds
3 Baths
0.54 Acres Lot
SOLD DATE : 07/03/2023
Key Details
Sold Price $1,330,000
Property Type Single Family Home
Sub Type Single Family Residence
Listing Status Sold
Purchase Type For Sale
Subdivision Village Hill
MLS Listing ID 3458472
Sold Date 07/03/23
Style Colonial
Bedrooms 5
Full Baths 2
Half Baths 1
Originating Board onekey
Year Built 1969
Annual Tax Amount $18,190
Lot Size 0.540 Acres
Acres 0.54
Lot Dimensions .54
Property Description
Rare opportunity on this Luxurious complete upscale renovated Colonial. Location Plus on this amazing pillared stone circular driveway entrance. Elegant custom wrought iron entry to a center hall of luxury. Porcelain floors, new staircase and designer 3D wall design. rare red oak flooring, large bright custom Anderson's throughout. Crown mouldings, multi tone led lighting throughout, wood burning brick fireplace leading into a kitchen of state of the art elegance. Waterfall Quartz island, built in micro drawer, wine cooler, stainless farm sink, drinking glass washer, pot filler, glass front china cabinetry, Thor stainless appliances, 6 burner griddle range. You wont see a kitchen like this at this price range. Bedroom/office on main. Huge primary with 2 walk in closets, Designer bathrooms with distinctive 3D porcelain tiling, light up mirrors, marble counters just fabulous designs. Home sits on corner diagonal property with all new roofing siding, pavers blacktop.Garage under home with lower level entry to a finished inviting bright space with new washer, dryer, boiler and tank-less heater. Entertain in this amazing out door paver patio, natural gas kitchen and as private as you could want with lots of flat property for whatever you desire back there. This all new constructed and designed "Smart home" Wi-Fi, Ring cameras, controlled thermostat's. New home is waiting for the first family to move into a luxury space and a community of prestige and desire. You will find it here in large rooms, location, upscale design, Half Hollow Schools, low taxes and unparalleled grand Luxury.
Location
State NY
County Suffolk
Zoning res
Rooms
Basement Walk-Out Access
Interior
Interior Features First Floor Bedroom, Eat-in Kitchen, Formal Dining, Entrance Foyer, Home Office, Master Bath, Pantry, Powder Room, Storage, Walk-In Closet(s)
Heating Natural Gas, Baseboard
Cooling Central Air
Flooring Hardwood
Fireplaces Number 1
Fireplace Y
Appliance Dishwasher, Dryer, Microwave, Oven, Refrigerator, Washer, Wine Cooler
Exterior
Exterior Feature Sprinkler System
Garage Private, Attached, 2 Car Attached
Garage Spaces 2.0
Fence Back Yard
View Y/N Yes
View Panoramic
Garage Yes
Building
Lot Description Near Public Transit, Private
Sewer Cesspool
Water Public
Structure Type Frame, Vinyl Siding
New Construction No
Schools
Middle Schools Candlewood Middle School
High Schools Half Hollow Hills High School West
School District Half Hollow Hills
Others
Senior Community No
Read Less Info
Want to know what your home might be worth? Contact us for a FREE valuation!

Our team is ready to help you sell your home for the highest possible price ASAP
Bought with Douglas Elliman Real Estate

"My job is to find and attract mastery-based agents to the office, protect the culture, and make sure everyone is happy! "

