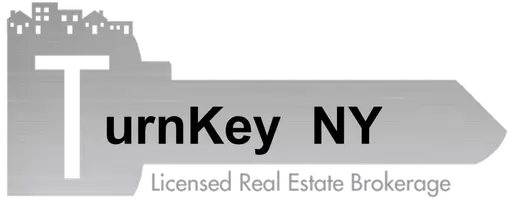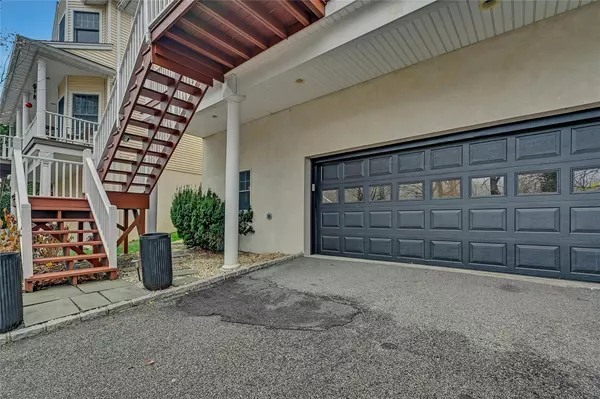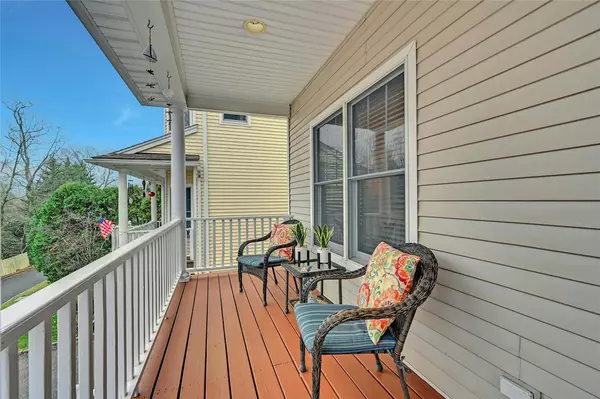4 Beds
3 Baths
2,965 SqFt
4 Beds
3 Baths
2,965 SqFt
Key Details
Property Type Single Family Home
Sub Type Single Family Residence
Listing Status Active
Purchase Type For Sale
Square Footage 2,965 sqft
Price per Sqft $286
MLS Listing ID KEY807158
Style Contemporary,Modern,Post Modern
Bedrooms 4
Full Baths 2
Half Baths 1
Originating Board onekey2
Rental Info No
Year Built 2003
Annual Tax Amount $16,912
Lot Size 5,662 Sqft
Acres 0.13
Property Description
Discover this beautifully updated 4-bedroom, 2.5-bath home in the sought-after Harborfields School District. This gem combines modern luxury with tranquil living.
The open-concept design is perfect for entertaining & has hosted many memorable gatherings. Newly renovated designer bathrooms add sophistication, while freshly painted interiors & new carpeting in the bedrooms create a bright, welcoming ambiance. Brand-new top-of-the-line gas appliances make it a chef's dream.
A cozy gas fireplace invites relaxation & the 35-foot front porch offers seasonal winter water views. The private backyard provides a peaceful retreat, while the basement, attic, and oversized 2.5-car garage offer ample storage.
Situated in a serene setting, this home includes a transferable whole-house warranty for added peace of mind. With its stunning views, modern updates, and ideal location, this property offers more than just a home—it's a lifestyle. Schedule your showing today!
PRICED TO SELL
Location
State NY
County Suffolk County
Rooms
Basement Storage Space, Unfinished, Walk-Out Access
Interior
Interior Features Cathedral Ceiling(s), Ceiling Fan(s), Chandelier, Chefs Kitchen, Double Vanity, Dry Bar, Entrance Foyer, Formal Dining, Granite Counters, High Ceilings, High Speed Internet, His and Hers Closets, Primary Bathroom, Open Floorplan, Open Kitchen, Pantry, Quartz/Quartzite Counters, Recessed Lighting, Storage, Tray Ceiling(s), Walk Through Kitchen, Walk-In Closet(s), Washer/Dryer Hookup, Whirlpool Tub
Heating Natural Gas
Cooling Central Air
Flooring Carpet, Combination, Wood
Fireplaces Number 1
Fireplaces Type Gas
Fireplace Yes
Appliance Convection Oven, Cooktop, Dishwasher, Dryer, ENERGY STAR Qualified Appliances, Exhaust Fan, Freezer, Gas Cooktop, Gas Oven, Microwave, Refrigerator, Stainless Steel Appliance(s), Washer, Gas Water Heater
Laundry Gas Dryer Hookup, Laundry Room
Exterior
Exterior Feature Awning(s), Gas Grill, Lighting, Mailbox, Rain Gutters
Parking Features Driveway, Garage, Garage Door Opener, Heated Garage
Garage Spaces 2.5
Utilities Available Electricity Connected, Natural Gas Connected, Trash Collection Private, Underground Utilities, Water Connected
View Panoramic, Trees/Woods, Water
Total Parking Spaces 6
Garage true
Private Pool No
Building
Lot Description Back Yard, Front Yard, Landscaped, Part Wooded, Secluded, Sprinklers In Front, Sprinklers In Rear, Stone/Brick Wall, Views
Sewer Cesspool, Septic Tank
Water Public
Structure Type Frame,Vinyl Siding
Schools
Elementary Schools Thomas J Lahey Elementary School
Middle Schools Oldfield Middle School
High Schools Harborfields High School
School District Harborfields
Others
Senior Community No
Special Listing Condition Standard
"My job is to find and attract mastery-based agents to the office, protect the culture, and make sure everyone is happy! "






