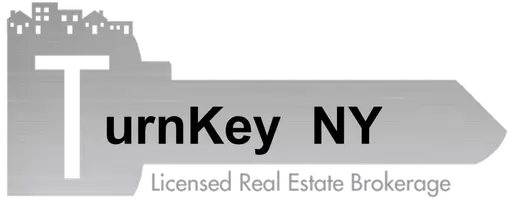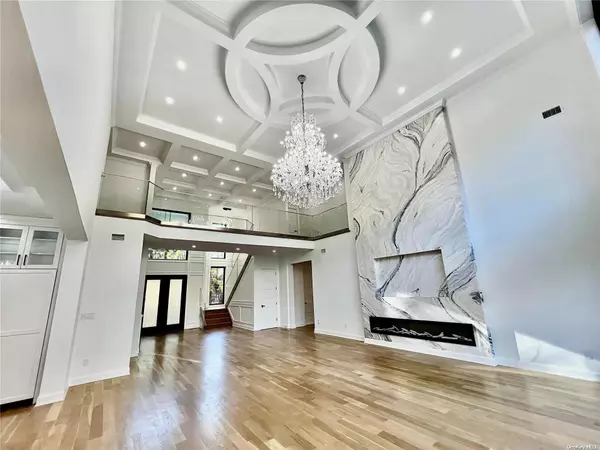6 Beds
7 Baths
6,355 SqFt
6 Beds
7 Baths
6,355 SqFt
Key Details
Property Type Single Family Home
Sub Type Single Family Residence
Listing Status Active
Purchase Type For Sale
Square Footage 6,355 sqft
Price per Sqft $627
MLS Listing ID KEYL3592326
Style Colonial
Bedrooms 6
Full Baths 6
Half Baths 1
Originating Board onekey2
Rental Info No
Year Built 2024
Lot Dimensions 1.25
Property Description
Location
State NY
County Nassau County
Rooms
Basement Full, Partially Finished, Walk-Out Access
Interior
Interior Features Central Vacuum, Chandelier, Cathedral Ceiling(s), Eat-in Kitchen, Entrance Foyer, Pantry, Walk-In Closet(s), Formal Dining, First Floor Bedroom, Primary Bathroom
Heating Natural Gas, Forced Air
Cooling Central Air
Flooring Hardwood
Fireplaces Number 1
Fireplace Yes
Appliance Indirect Water Heater, Cooktop, Dishwasher, Dryer, Freezer, Microwave, Oven, Refrigerator, Washer
Exterior
Parking Features Attached, Garage Door Opener, Private
Utilities Available Trash Collection Public
Private Pool Yes
Building
Sewer Cesspool
Water Public
Level or Stories Three Or More
Structure Type Stucco,Blown-In Insulation,Frame
Schools
Elementary Schools Theodore Roosevelt School
Middle Schools Oyster Bay High School
High Schools Oyster Bay High School
School District Oyster Bay-East Norwich
Others
Senior Community No
Special Listing Condition None
"My job is to find and attract mastery-based agents to the office, protect the culture, and make sure everyone is happy! "






