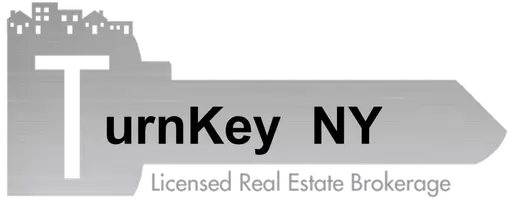6 Beds
6 Baths
5,040 SqFt
6 Beds
6 Baths
5,040 SqFt
Key Details
Property Type Single Family Home
Sub Type Single Family Residence
Listing Status Active
Purchase Type For Sale
Square Footage 5,040 sqft
Price per Sqft $514
MLS Listing ID KEYL3580870
Style Post Modern
Bedrooms 6
Full Baths 5
Half Baths 1
HOA Fees $650
Originating Board onekey2
Rental Info No
Year Built 2024
Annual Tax Amount $12,807
Lot Size 0.510 Acres
Acres 0.51
Property Description
Location
State NY
County Suffolk County
Rooms
Basement Finished, Full, Walk-Out Access
Interior
Interior Features First Floor Bedroom, Entrance Foyer, Open Floorplan, Quartz/Quartzite Counters, Soaking Tub, Speakers, Walk-In Closet(s), Wired for Sound
Heating Propane, Forced Air
Cooling Central Air
Flooring Wood
Fireplaces Number 1
Fireplaces Type Gas, Living Room
Fireplace Yes
Appliance Dryer, Gas Oven, Gas Range, Microwave, Other, Stainless Steel Appliance(s), Washer, Tankless Water Heater, Wine Refrigerator
Laundry Laundry Room
Exterior
Exterior Feature Balcony
Parking Features Private, Detached
Fence Back Yard, Fenced
Pool In Ground, Pool Cover, Vinyl
Waterfront Description Beach Access,Sound
View Water
Garage true
Private Pool Yes
Building
Lot Description Level, On Golf Course, Private, Views
Sewer Septic Tank
Water Public
Level or Stories Three Or More, Two
Structure Type Frame,Other
Schools
Elementary Schools Oysterponds Elementary School
Middle Schools Contact Agent
High Schools Contact Agent
School District Oysterponds
Others
Senior Community No
Special Listing Condition None
"My job is to find and attract mastery-based agents to the office, protect the culture, and make sure everyone is happy! "






