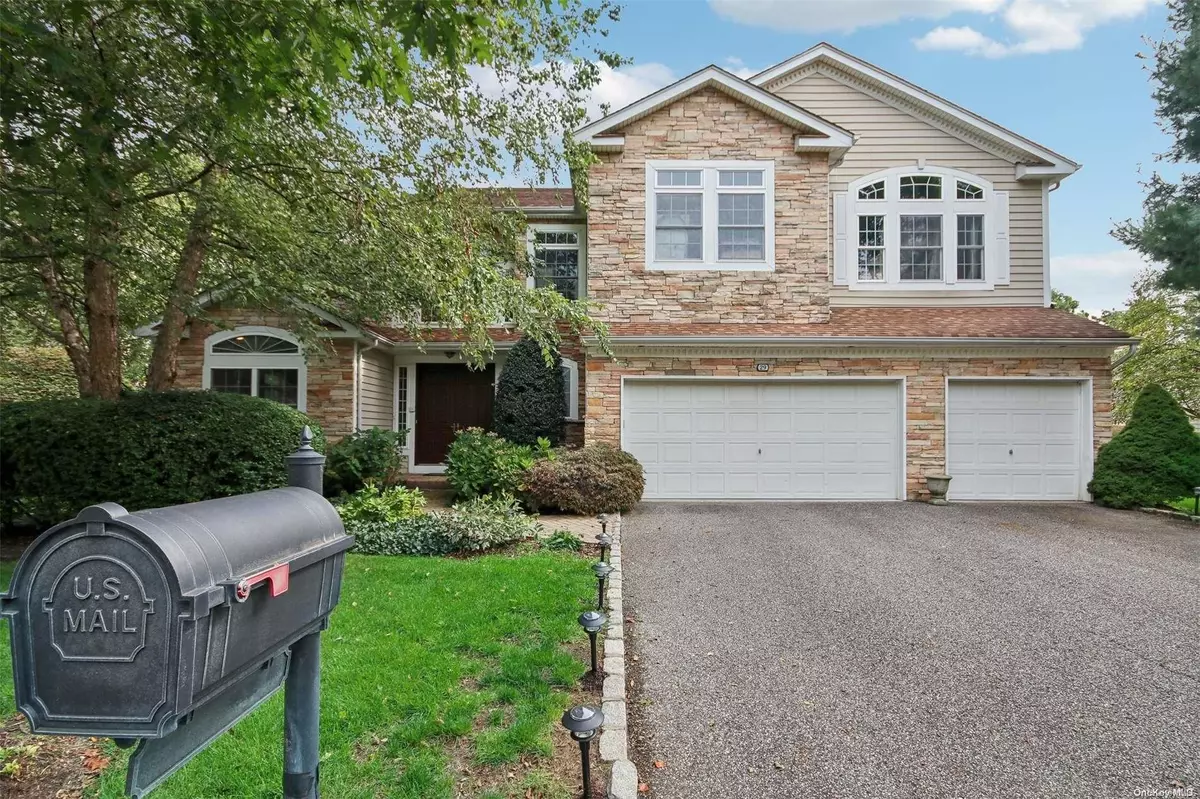5 Beds
5 Baths
4,960 SqFt
5 Beds
5 Baths
4,960 SqFt
Key Details
Property Type Single Family Home
Sub Type Single Family Residence
Listing Status Pending
Purchase Type For Sale
Square Footage 4,960 sqft
Price per Sqft $292
Subdivision Hamlet Estates~ St James
MLS Listing ID KEYL3582495
Style Post Modern
Bedrooms 5
Full Baths 4
Half Baths 1
Originating Board onekey2
Rental Info No
Year Built 2007
Annual Tax Amount $29,962
Lot Dimensions .34
Property Description
Location
State NY
County Suffolk County
Rooms
Basement Finished, Full
Interior
Interior Features Central Vacuum, Chandelier, Cathedral Ceiling(s), Eat-in Kitchen, Entrance Foyer, Pantry, Walk-In Closet(s), Formal Dining, Primary Bathroom
Heating Natural Gas, Forced Air
Cooling Central Air
Flooring Hardwood
Fireplaces Number 2
Fireplace Yes
Appliance Dishwasher, Dryer, Refrigerator, Washer, Gas Water Heater
Exterior
Exterior Feature Basketball Court
Parking Features Private, Attached, Driveway, Garage
Pool In Ground
Amenities Available Gated, Park
View Panoramic, Water
Garage true
Private Pool Yes
Building
Lot Description Near Public Transit, Near School, Near Shops
Sewer Septic Tank
Water Public
Structure Type Frame,Stone,Vinyl Siding
Schools
Elementary Schools Mills Pond Elementary School
Middle Schools Great Hollow Middle School
High Schools Smithtown High School-East
School District Smithtown
Others
Senior Community No
Special Listing Condition None
"My job is to find and attract mastery-based agents to the office, protect the culture, and make sure everyone is happy! "






