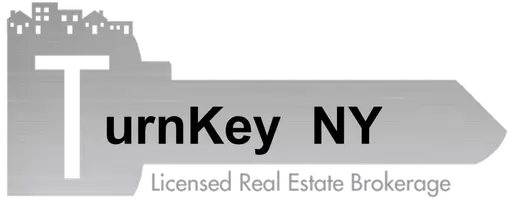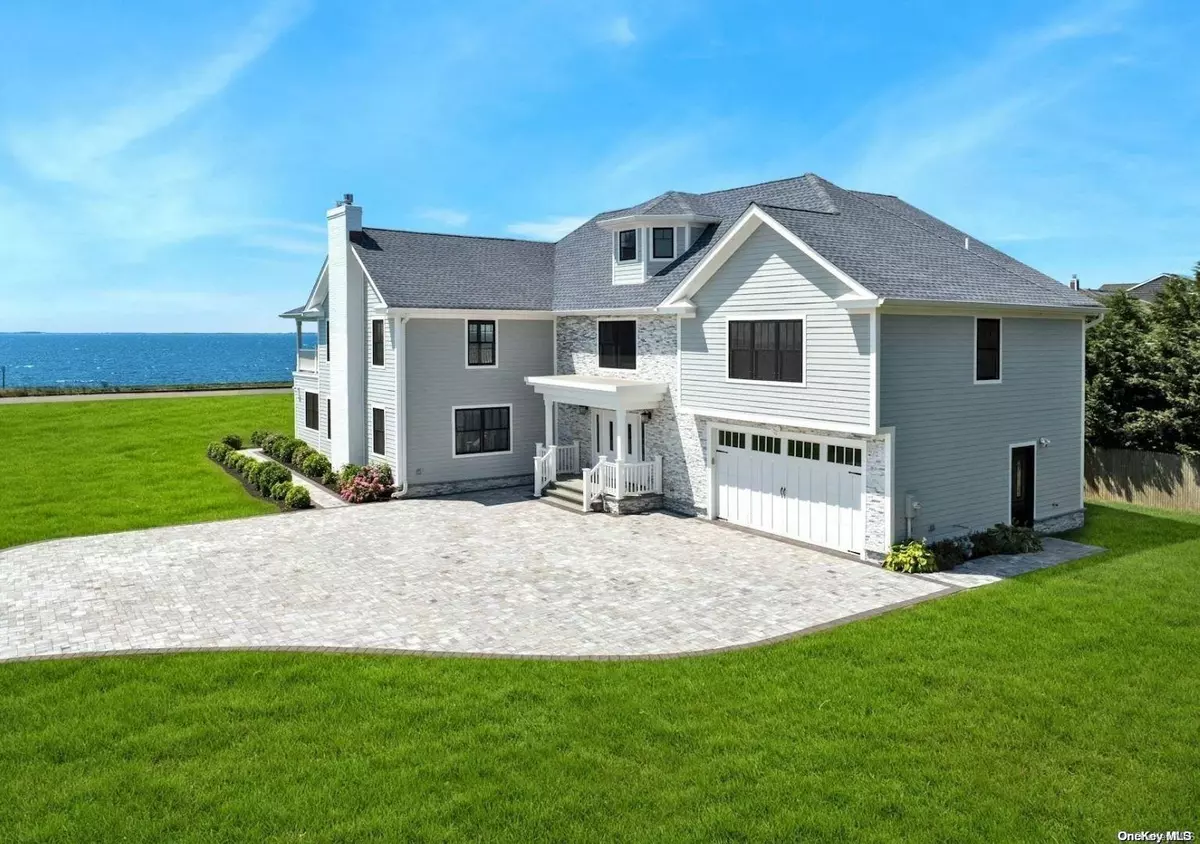5 Beds
6 Baths
5,000 SqFt
5 Beds
6 Baths
5,000 SqFt
Key Details
Property Type Single Family Home
Sub Type Single Family Residence
Listing Status Active
Purchase Type For Sale
Square Footage 5,000 sqft
Price per Sqft $399
MLS Listing ID KEYL3566946
Style Colonial
Bedrooms 5
Full Baths 5
Half Baths 1
Originating Board onekey2
Rental Info No
Year Built 1950
Annual Tax Amount $33,496
Lot Dimensions .57
Property Description
Location
State NY
County Suffolk County
Rooms
Basement Crawl Space
Interior
Interior Features ENERGY STAR Qualified Door(s), Eat-in Kitchen, Entrance Foyer, Master Downstairs, Pantry, Walk-In Closet(s), Formal Dining, First Floor Bedroom, Primary Bathroom
Heating Electric, Heat Pump
Cooling Central Air
Flooring Hardwood
Fireplaces Number 2
Fireplace Yes
Appliance Tankless Water Heater, Indirect Water Heater
Exterior
Exterior Feature Balcony
Parking Features Attached, Driveway, Garage, Private
Utilities Available Trash Collection Public
Waterfront Description Waterfront
Garage true
Private Pool No
Building
Lot Description Level, Sprinklers In Front, Sprinklers In Rear
Sewer Cesspool
Water Public
Level or Stories Two
Structure Type HardiPlank Type,Energy Star,Batts Insulation,Blown-In Insulation,Frame
Schools
Elementary Schools Academy Street Elementary School
Middle Schools James Wilson Young Middle School
High Schools Bayport-Blue Point High School
School District Bayport-Blue Point
Others
Senior Community No
Special Listing Condition None
"My job is to find and attract mastery-based agents to the office, protect the culture, and make sure everyone is happy! "






