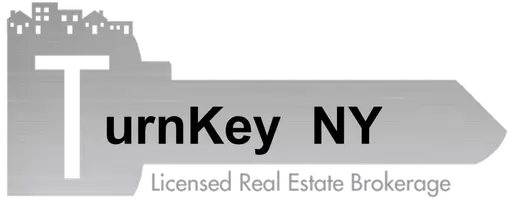
3 Beds
2 Baths
2,056 SqFt
3 Beds
2 Baths
2,056 SqFt
Key Details
Property Type Single Family Home
Sub Type Single Family Residence
Listing Status Active
Purchase Type For Sale
Square Footage 2,056 sqft
Price per Sqft $194
MLS Listing ID KEY800284
Style Ranch
Bedrooms 3
Full Baths 2
Originating Board onekey2
Rental Info No
Year Built 1993
Annual Tax Amount $8,436
Lot Size 0.607 Acres
Acres 0.607
Property Description
Step inside to find an open and airy layout, featuring easy-to-maintain luxury vinyl plank flooring throughout, ideal for busy households. With three spacious bedrooms and a fourth guest room in the lower level, this home lives adapts effortlessly to your needs, whether you're looking for extra space for a home office, bedroom, or personal gym.
The newly installed solar panels make this an economically savvy choice, with total energy costs for heat, AC, hot water, cooking, and electricity averaging just $280 per month. This home is truly future-forward, designed to save you on utility costs year-round.
For those who enjoy entertaining or simply relaxing in nature, the new deck provides a perfect outdoor escape. Imagine hosting summer barbecues or sipping morning coffee surrounded by the gentle sounds of nature. Downstairs, the finished walkout basement expands your options, offering space for a cozy family room, entertainment area, or even a hobby workshop.
You’ll appreciate thoughtful upgrades, including a brand-new roof, windows, appliances, and HVAC system. This home isn’t just a residence; it’s a lifestyle, bringing you close to local wineries, orchards, and scenic attractions. Located just minutes from Historic Milton, the Mid-Hudson Bridge, and the Walkway Over the Hudson, you’re never far from unique local experiences, vibrant shops, and breathtaking views.
This property embodies the best of both worlds: the serenity of country living with all the modern amenities you need. Don’t miss the chance to make this charming, energy-efficient retreat your forever home!
Location
State NY
County Ulster County
Rooms
Basement Finished, Walk-Out Access
Interior
Interior Features First Floor Bedroom, First Floor Full Bath
Heating Electric, Heat Pump, Solar
Cooling Wall/Window Unit(s)
Fireplace No
Appliance Electric Water Heater
Exterior
Garage Driveway
Utilities Available Trash Collection Private
Garage false
Building
Sewer Septic Tank
Water Public
Structure Type Frame
Schools
Elementary Schools Marlboro Elementary School
Middle Schools Marlboro Middle School
High Schools Marlboro Central High School
School District Marlboro
Others
Senior Community No
Special Listing Condition None

"My job is to find and attract mastery-based agents to the office, protect the culture, and make sure everyone is happy! "






