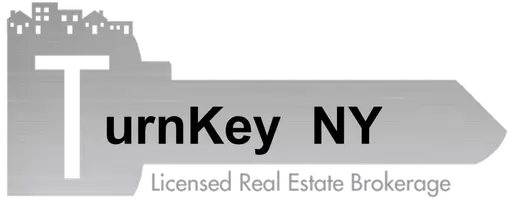
2 Beds
3 Baths
2,400 SqFt
2 Beds
3 Baths
2,400 SqFt
Key Details
Property Type Single Family Home
Sub Type Single Family Residence
Listing Status Active
Purchase Type For Sale
Square Footage 2,400 sqft
Price per Sqft $385
Subdivision Valeria
MLS Listing ID H6322350
Style Townhouse,Colonial
Bedrooms 2
Full Baths 2
Half Baths 1
HOA Fees $685/mo
Originating Board onekey
Rental Info No
Year Built 2018
Annual Tax Amount $20,032
Lot Size 6,098 Sqft
Acres 0.14
Property Description
Location
County Westchester
Rooms
Basement Full, Unfinished
Interior
Interior Features Master Downstairs, First Floor Bedroom, Cathedral Ceiling(s), Double Vanity, Eat-in Kitchen, Exercise Room, Formal Dining, Entrance Foyer, High Ceilings, Kitchen Island, Master Bath, Open kitchen, Pantry, Walk-In Closet(s)
Heating Natural Gas, Forced Air
Cooling Central Air
Flooring Hardwood
Fireplaces Number 1
Fireplace Yes
Appliance Stainless Steel Appliance(s)
Exterior
Exterior Feature Tennis Court(s)
Garage Attached, Garage
Garage Spaces 2.0
Amenities Available Health Club
View Y/N Yes
View Other
Garage true
Building
Sewer Public Sewer
Water Public
Level or Stories Two
Structure Type Frame
Schools
Elementary Schools Furnace Woods Elementary School
Middle Schools Blue Mountain Middle School
High Schools Hendrick Hudson High School
School District Hendrick Hudson
Others
Senior Community No
Ownership Homeowner Assoc
Special Listing Condition None

"My job is to find and attract mastery-based agents to the office, protect the culture, and make sure everyone is happy! "






