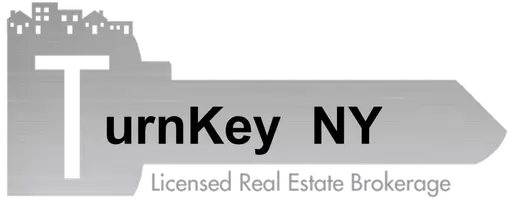
5 Beds
2 Baths
0.26 Acres Lot
5 Beds
2 Baths
0.26 Acres Lot
Key Details
Property Type Single Family Home
Sub Type Single Family Residence
Listing Status Pending
Purchase Type For Sale
MLS Listing ID 3587106
Style Hi Ranch
Bedrooms 5
Full Baths 2
Originating Board onekey
Rental Info No
Year Built 1975
Annual Tax Amount $12,203
Lot Size 0.260 Acres
Acres 0.26
Lot Dimensions .26
Property Description
Location
State NY
County Suffolk
Rooms
Basement None
Kitchen 1
Interior
Interior Features First Floor Bedroom, Den/Family Room, Eat-in Kitchen, Living Room/Dining Room Combo
Heating Natural Gas, Baseboard
Cooling Wall Unit(s)
Flooring Hardwood, Wall To Wall Carpet
Fireplace No
Appliance Dishwasher, Dryer, Microwave, Oven, Refrigerator, Washer, ENERGY STAR Qualified Dishwasher, ENERGY STAR Qualified Refrigerator
Exterior
Exterior Feature Sprinkler System
Garage Private, Attached, 1 Car Attached, Driveway
Garage Spaces 1.0
Fence Back Yard, Fenced
Garage true
Building
Lot Description Level, Near Public Transit
Sewer Cesspool, Septic Tank
Water Public
Level or Stories Two
Structure Type Frame,Stone,Vinyl Siding
New Construction No
Schools
Elementary Schools Parkview Elementary School
Middle Schools William T Rogers Middle School
High Schools Kings Park High School
School District Kings Park
Others
Senior Community No
Special Listing Condition None

"My job is to find and attract mastery-based agents to the office, protect the culture, and make sure everyone is happy! "






