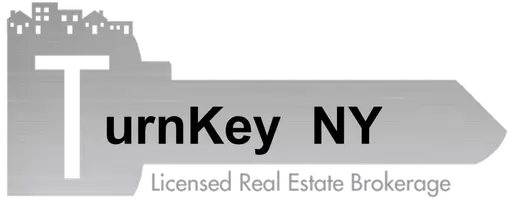
4 Beds
5 Baths
8,276 Sqft Lot
4 Beds
5 Baths
8,276 Sqft Lot
Key Details
Property Type Single Family Home
Sub Type Single Family Residence
Listing Status Pending
Purchase Type For Sale
MLS Listing ID 3579436
Style Colonial
Bedrooms 4
Full Baths 4
Half Baths 1
Originating Board onekey
Rental Info No
Year Built 1948
Annual Tax Amount $10,938
Lot Size 8,276 Sqft
Acres 0.19
Lot Dimensions 73x100
Property Description
Location
State NY
County Nassau
Rooms
Basement Finished, Full
Kitchen 1
Interior
Interior Features Master Downstairs, First Floor Bedroom, Den/Family Room, Formal Dining, Granite Counters, Home Office, Master Bath, Pantry, Storage, Walk-In Closet(s)
Heating Natural Gas, ENERGY STAR Qualified Equipment, Forced Air
Cooling Central Air, ENERGY STAR Qualified Equipment
Flooring Hardwood
Fireplaces Number 1
Fireplace Yes
Appliance Dishwasher, Dryer, Microwave, Oven, Refrigerator, Washer, Wine Cooler, ENERGY STAR Qualified Dishwasher, ENERGY STAR Qualified Dryer, ENERGY STAR Qualified Refrigerator, ENERGY STAR Qualified Stove, ENERGY STAR Qualified Washer, ENERGY STAR Qualified Water Heater
Exterior
Exterior Feature Sprinkler System
Garage Private, Detached, 1 Car Detached, Driveway, Garage, Storage
Garage Spaces 1.0
Garage true
Building
Lot Description Corner Lot, Near Public Transit
Sewer Public Sewer
Water Public
Structure Type Blown-In Insulation,Energy Star (Yr Blt)
New Construction No
Schools
Elementary Schools Meadow Drive School
Middle Schools Mineola Middle School
High Schools Mineola High School
School District Mineola
Others
Senior Community No
Special Listing Condition None

"My job is to find and attract mastery-based agents to the office, protect the culture, and make sure everyone is happy! "






