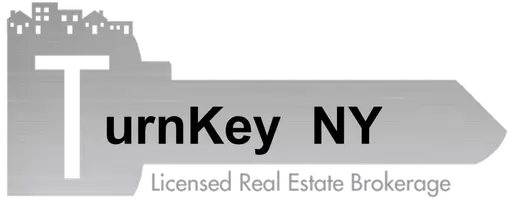
4 Beds
3 Baths
10,454 Sqft Lot
4 Beds
3 Baths
10,454 Sqft Lot
Key Details
Property Type Single Family Home
Sub Type Single Family Residence
Listing Status Pending
Purchase Type For Sale
MLS Listing ID 3574656
Style Hi Ranch
Bedrooms 4
Full Baths 3
Originating Board onekey
Rental Info No
Year Built 2024
Lot Size 10,454 Sqft
Acres 0.24
Lot Dimensions 0.27
Property Description
Location
State NY
County Suffolk
Rooms
Basement Full
Kitchen 1
Interior
Interior Features Den/Family Room, Eat-in Kitchen
Heating Propane, Hot Water
Cooling Central Air
Fireplace No
Exterior
Garage Private, Attached, 1 Car Attached, Driveway
Garage Spaces 1.0
Garage true
Building
Sewer Cesspool
Water Public
Structure Type Frame
New Construction Yes
Schools
Elementary Schools Lynwood Avenue School
Middle Schools Sagamore Middle School
High Schools Sachem High School East
School District Sachem
Others
Senior Community No
Special Listing Condition None

"My job is to find and attract mastery-based agents to the office, protect the culture, and make sure everyone is happy! "






