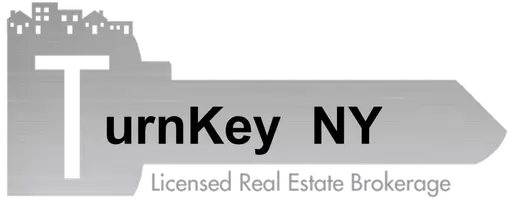
4 Beds
5 Baths
5,004 SqFt
4 Beds
5 Baths
5,004 SqFt
Key Details
Property Type Single Family Home
Sub Type Single Family Residence
Listing Status Active
Purchase Type For Sale
Square Footage 5,004 sqft
Price per Sqft $232
Subdivision Beechwood Estates
MLS Listing ID 3561097
Style Two Story
Bedrooms 4
Full Baths 3
Half Baths 2
Originating Board onekey
Rental Info No
Year Built 1987
Annual Tax Amount $16,671
Lot Size 5,227 Sqft
Acres 0.12
Lot Dimensions 40x125
Property Description
Location
State NY
County Nassau
Rooms
Basement Finished, Full, Walk-Out Access
Kitchen 1
Interior
Interior Features Cathedral Ceiling(s), Den/Family Room, Eat-in Kitchen, Formal Dining, Entrance Foyer, Granite Counters, Guest Quarters, Master Bath, Powder Room, Storage, Walk-In Closet(s), Wet Bar
Heating Natural Gas, Forced Air
Cooling Central Air
Flooring Hardwood, Wall To Wall Carpet
Fireplaces Number 1
Fireplace Yes
Appliance Cooktop, Dishwasher, Dryer, Microwave, Oven, Refrigerator, Washer
Exterior
Garage Private, Attached, 2 Car Attached, Driveway
Garage Spaces 2.0
Garage true
Building
Lot Description Near Public Transit, Cul-De-Sec, Private
Sewer Sewer
Water Public
Structure Type Frame,Shingle Siding
New Construction No
Schools
Elementary Schools Gribbin School
Middle Schools Robert M Finley Middle School
High Schools Glen Cove High School
School District Glen Cove
Others
Senior Community No
Special Listing Condition None

"My job is to find and attract mastery-based agents to the office, protect the culture, and make sure everyone is happy! "






